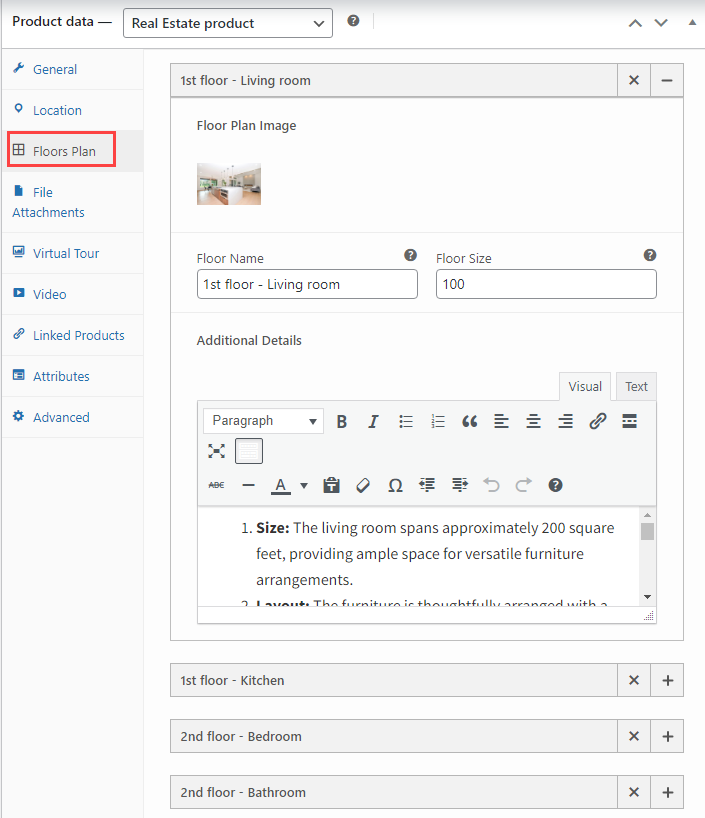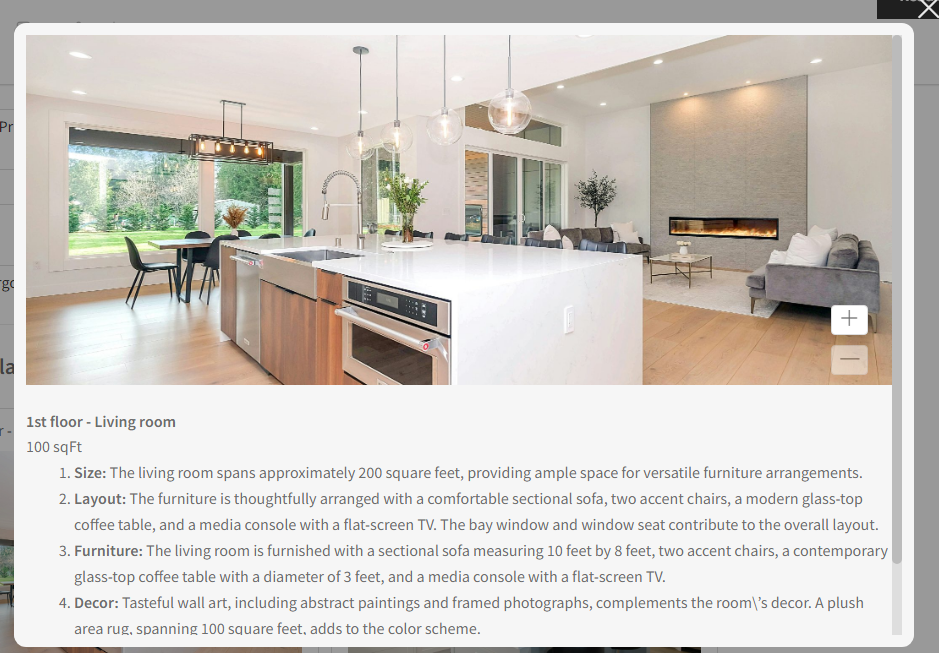A Floor plan is a detailed graphical representation illustrating the layout and dimensions of each room and space within the property and provides a visual guide for potential buyers or renters to understand the spatial arrangement and flow of the property.
Go to the Product editing page > In the Product data > Floor plan: Provides information including the floor name, the plan image of each floor, the floor size, and additional information about each floor.


